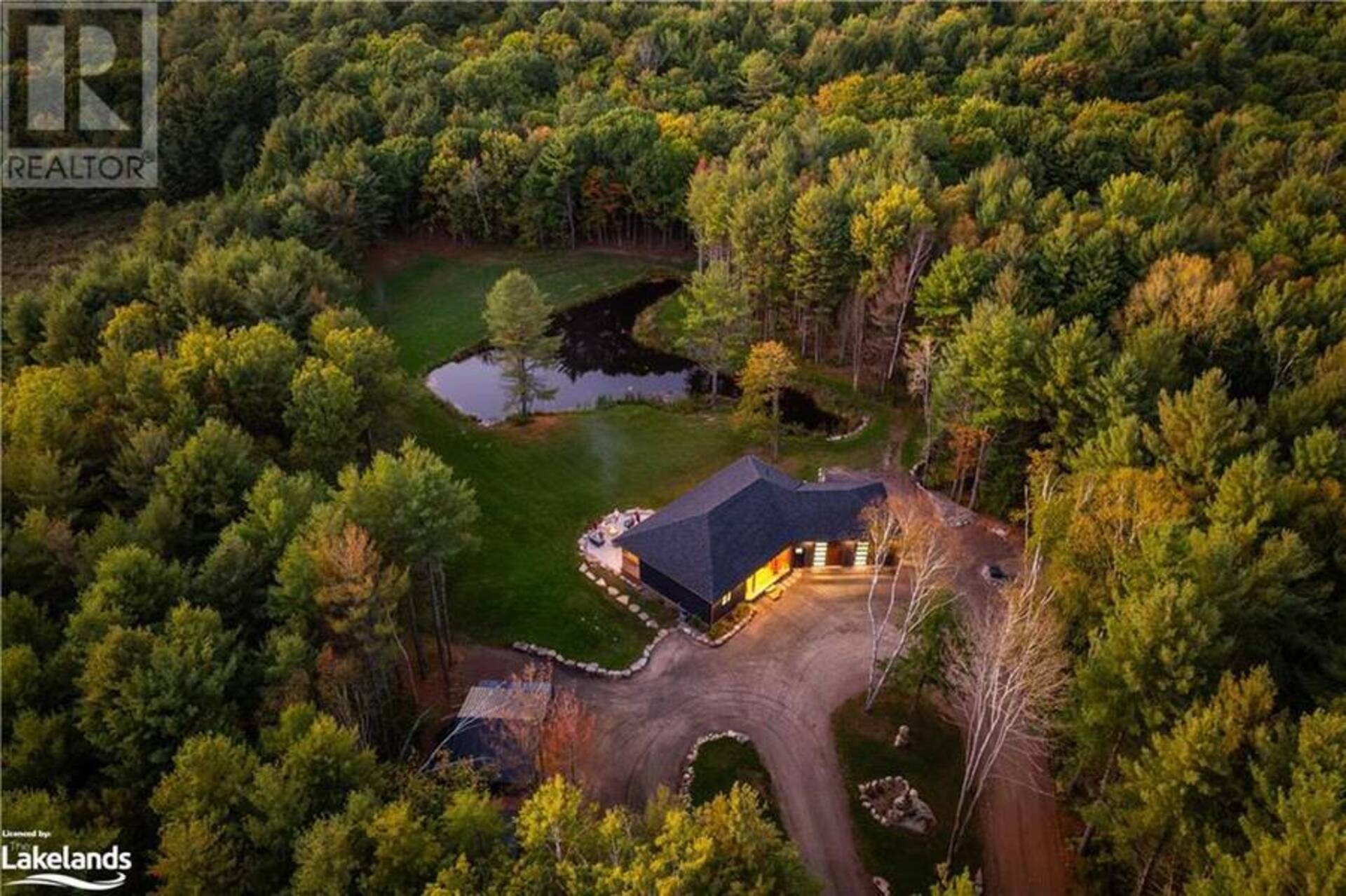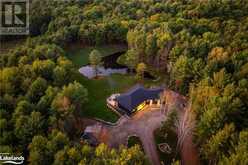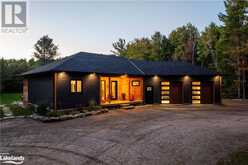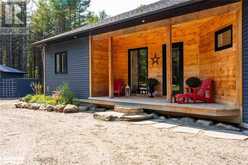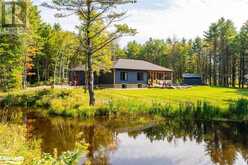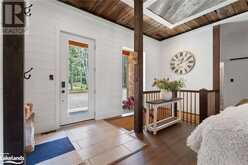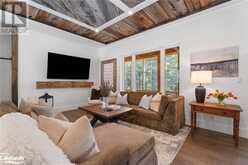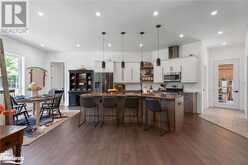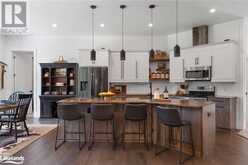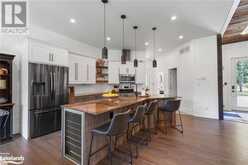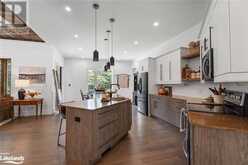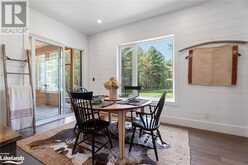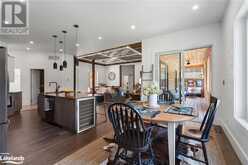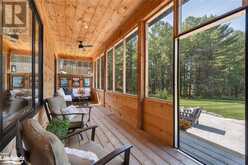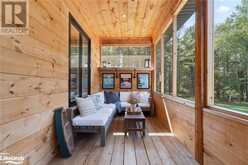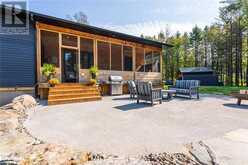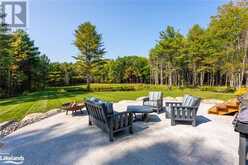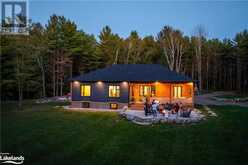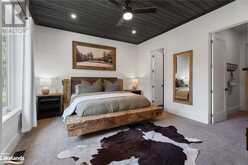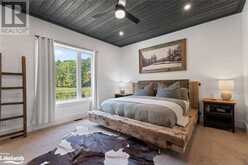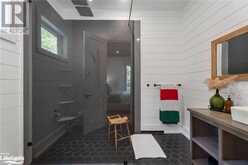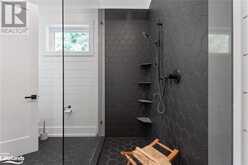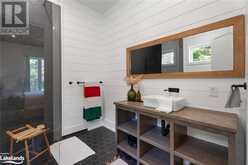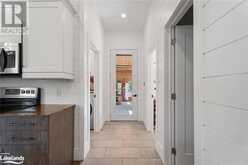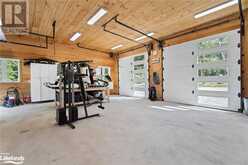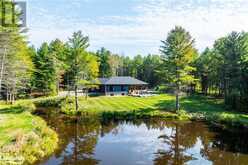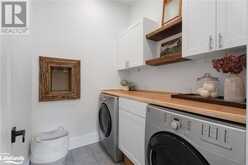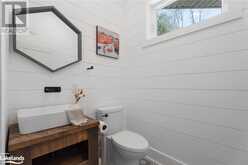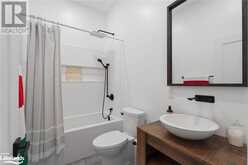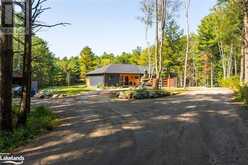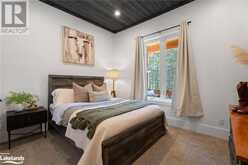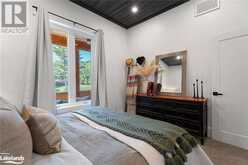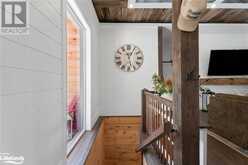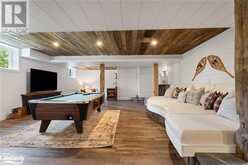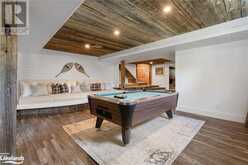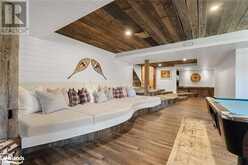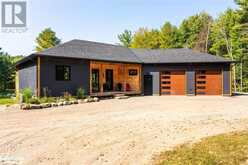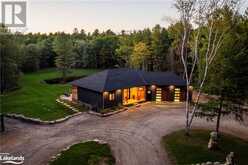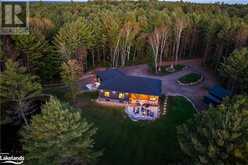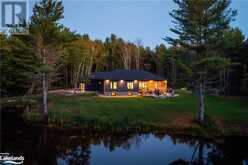1088 GOLDEN BEACH Road, Bracebridge, Ontario
$1,389,500
- 3 Beds
- 3 Baths
- 2,780 Square Feet
Just three minutes from the lively heart of Bracebridge, this custom-built home offers an irresistible fusion of contemporary luxury and rustic charm. This property is on 6.73 acres, the expansive flat yard, complete with a sparkling man-made pond, invites endless possibilities in this covenant neighbourhood. Inside, you're welcomed by a space that effortlessly blends sophistication with coziness. The open-concept design bathes the home in natural light, while the luxurious inset barn board ceilings and cutting-edge Control 4 smart lighting system that adds a touch of sophistication to the rustic ambiance. The custom-designed kitchen, with its walk-in pantry, flows seamlessly into a cozy Muskoka room—a perfect spot for morning coffee while soaking in the view while your kids play. Whether hosting summer BBQs or gathering for family meals, this home makes entertaining not just easy but tempting at every opportunity. Craftsmanship, custom finishes, and unique design choices are evident in every detail—including the innovative drive-through 2 car attached garage with a wash pad, outdoor shower, and in-floor heating. This space is ideal for the avid adventurer or hobbyist looking for a functional yet stylish retreat with 840 sq/ft. Whether you’re parking toys, working on projects, or prepping for a day on the lake, this garage delivers unmatched convenience. With 3 spacious bedrooms and 4 beautifully designed bathrooms, this home is perfect for families or retirees looking to settle into the Muskoka lifestyle. The oversized master suite, complete with a spa-inspired walk-in shower and a walk-in closet plus a scenic backyard views, is a peaceful escape within the home. Located on sought-after Golden Beach Road, you’re just minutes from Lake Muskoka, a local marina, and premier golf courses. With downtown Bracebridge nearby, you have the best of both worlds: rural beauty and urban convenience where every detail is designed for living life to the fullest. (id:56241)
- Listing ID: 40651687
- Property Type: Single Family
- Year Built: 2023
Schedule a Tour
Schedule Private Tour
Kelly Cain would happily provide a private viewing if you would like to schedule a tour.
Match your Lifestyle with your Home
Contact Kelly Cain, who specializes in Bracebridge real estate, on how to match your lifestyle with your ideal home.
Get Started Now
Lifestyle Matchmaker
Let Kelly Cain find a property to match your lifestyle.
Listing provided by Chestnut Park Real Estate Ltd., Brokerage, Port Carling
MLS®, REALTOR®, and the associated logos are trademarks of the Canadian Real Estate Association.
This REALTOR.ca listing content is owned and licensed by REALTOR® members of the Canadian Real Estate Association. This property for sale is located at 1088 GOLDEN BEACH Road in Bracebridge Ontario. It was last modified on September 27th, 2024. Contact Kelly Cain to schedule a viewing or to discover other Bracebridge homes for sale.

