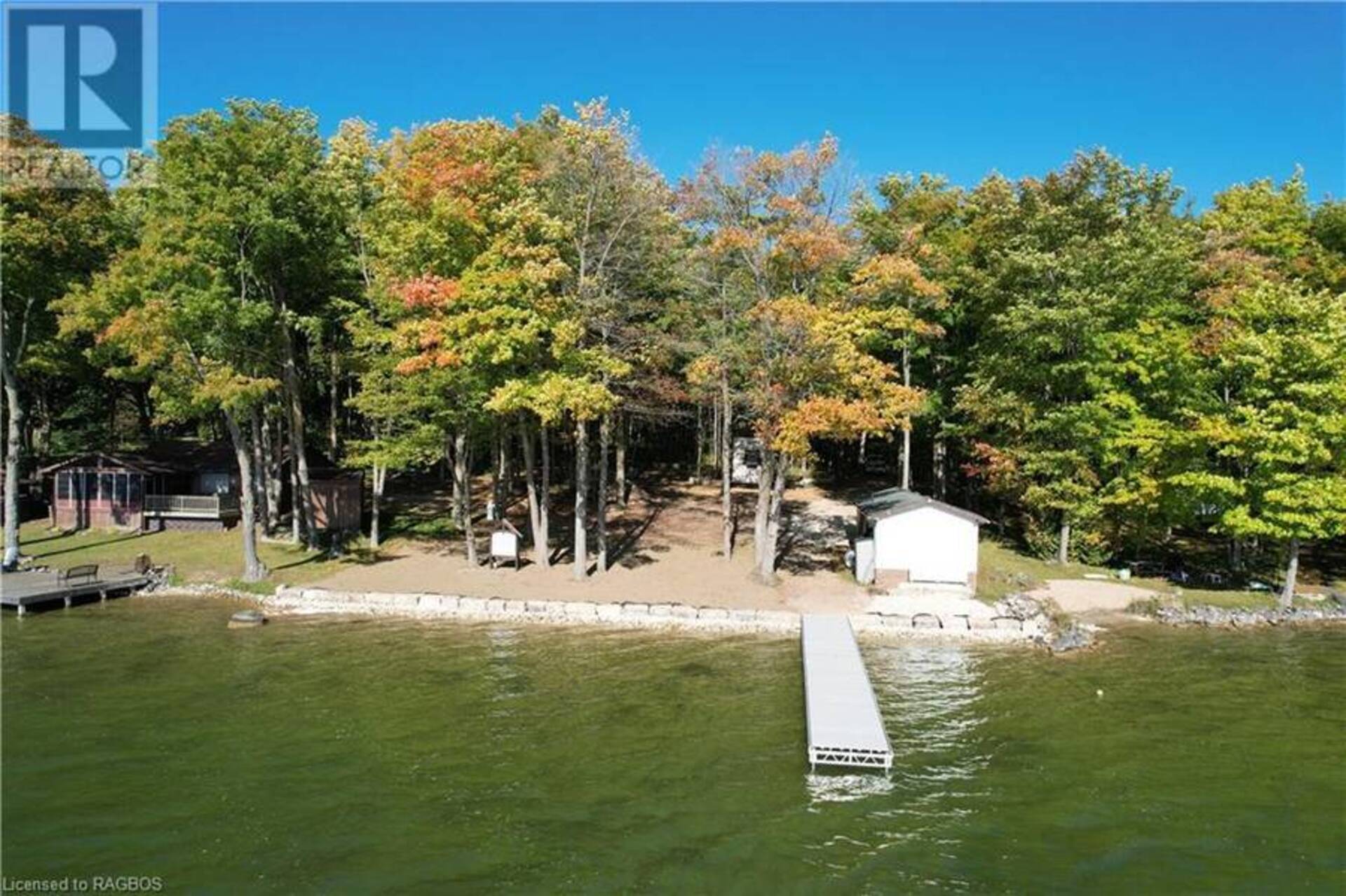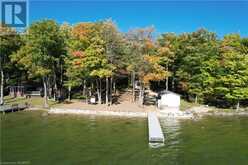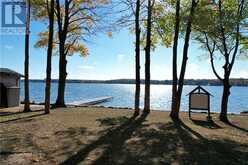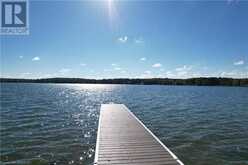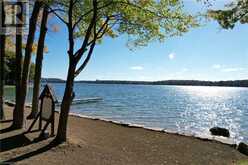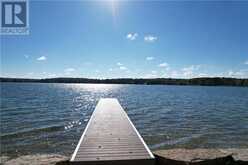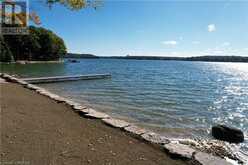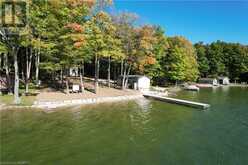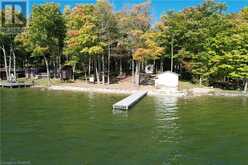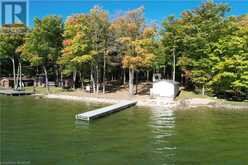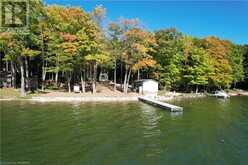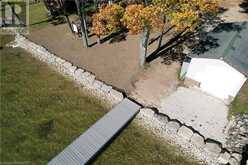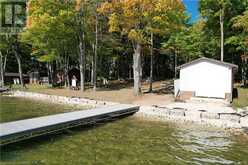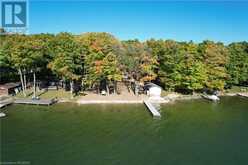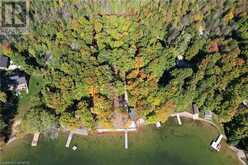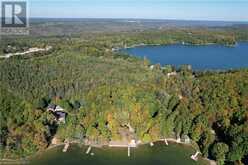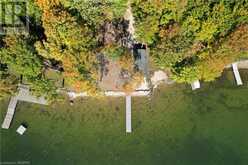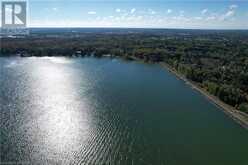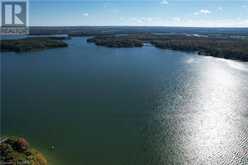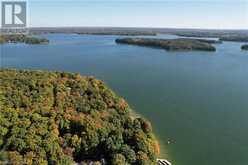195 BLUE MOUNTAIN MAPLES Road, Eugenia, Ontario
$500
- 1 Bed
- 200 Square Feet
Spectacular Sunset Retreat on Lake Eugenia! Design and Build Your Dream Lakeside Home! Imagine your custom-built retreat on a stunning .75-acre lot, nestled on the Southeast-facing shores of Lake Eugenia. With 100’ of prime waterfront, this gently sloping lot offers exceptional walkout potential, perfect for a modern lakeside getaway. New Armor-stone protected shoreline and brand-new 48’ lifetime RJ Machine aluminum dock is already completed. Surrounded by a mature maple bush, the property ensures complete privacy and shade. A grandfathered boat house awaits your personal touch—whether transformed into a chic lakeside lounge, cozy guest Bunkie, or a handy storage space for your water toys. With the potential to design and build a fully custom home, every detail of this property is yours to decide—from expansive windows that frame those mesmerizing views to spacious decks perfect for entertaining. The builder is Tarion and HCRA registered, ensuring a seamless experience from vision to reality. This rare opportunity offers not just a home, but a lifestyle of tranquil waterfront living, where every evening ends with the sun sinking beneath the horizon in a stunning display of color. Act now to create your personal paradise! Note: The lot is not for sale independently. The price will be determined based on your custom build requirements. Builder is local and is both Tarion and HCRA registered, references available. Don't wait to make your lakeside dream a reality. (id:56241)
- Listing ID: 40658330
- Property Type: Single Family
Schedule a Tour
Schedule Private Tour
Kelly Cain would happily provide a private viewing if you would like to schedule a tour.
Match your Lifestyle with your Home
Contact Kelly Cain, who specializes in Eugenia real estate, on how to match your lifestyle with your ideal home.
Get Started Now
Lifestyle Matchmaker
Let Kelly Cain find a property to match your lifestyle.
Listing provided by FOREST HILL REAL ESTATE INC. BROKERAGE
MLS®, REALTOR®, and the associated logos are trademarks of the Canadian Real Estate Association.
This REALTOR.ca listing content is owned and licensed by REALTOR® members of the Canadian Real Estate Association. This property for sale is located at 195 BLUE MOUNTAIN MAPLES Road in Eugenia Ontario. It was last modified on October 4th, 2024. Contact Kelly Cain to schedule a viewing or to discover other Eugenia real estate for sale.

