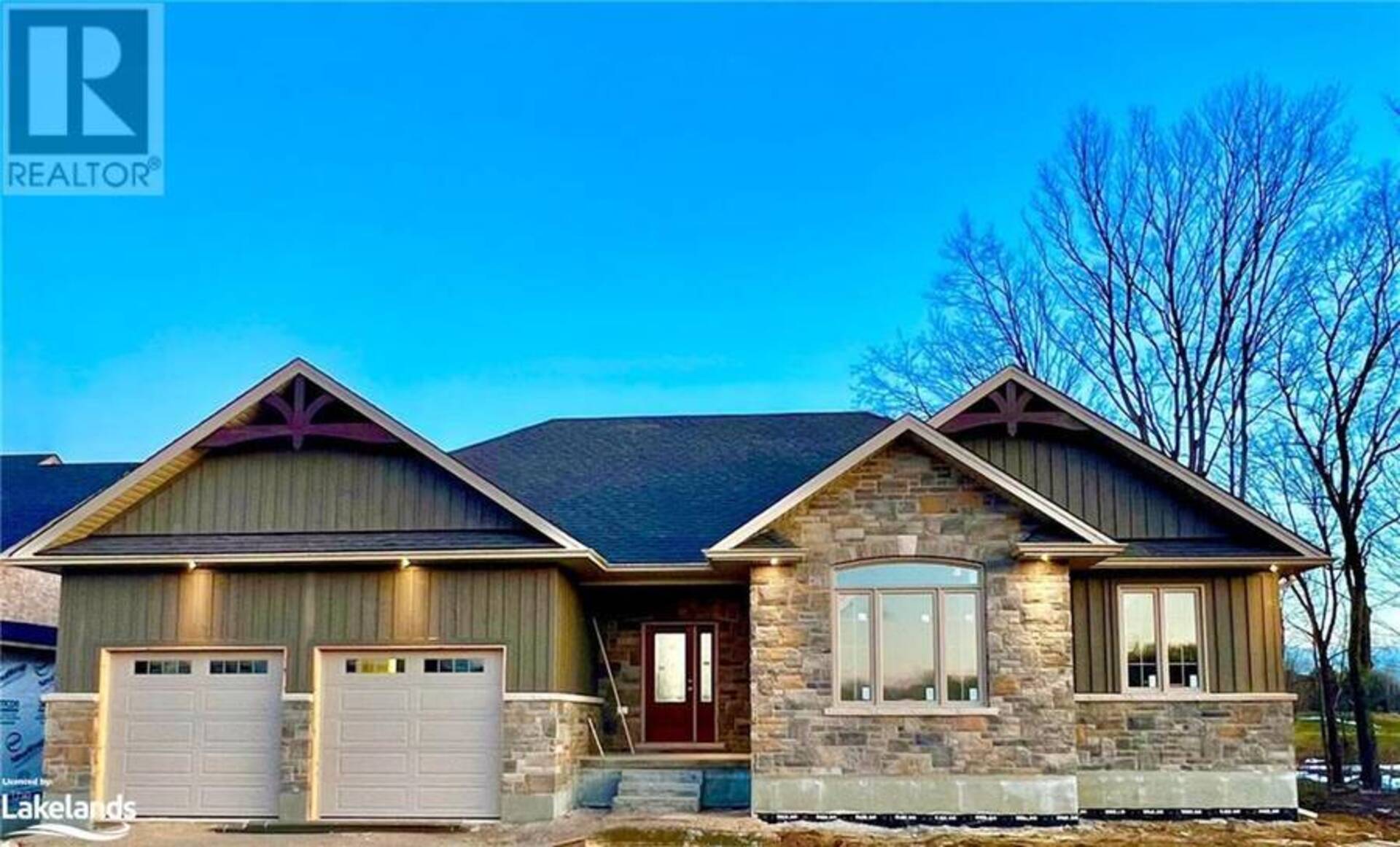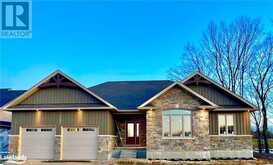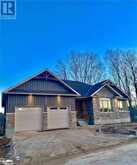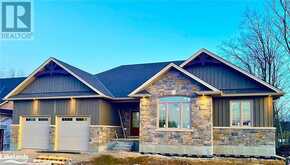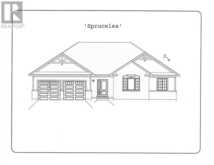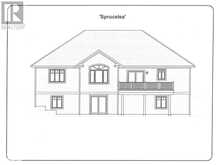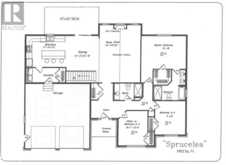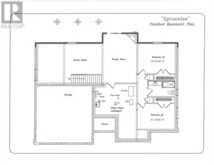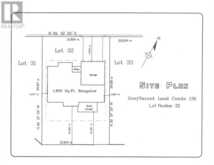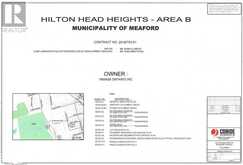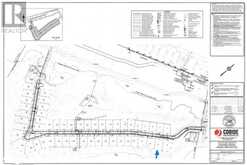4 HILTON Lane Unit# 32, Meaford, Ontario
$1,325,000
- 5 Beds
- 3 Baths
- 1,802 Square Feet
Hilton Head Heights Land Corp. (Freehold Vacant Land Condominium - POTL) - Exclusive development in the heart of the Meaford Golf Course! This 'Sprucelea' Model features a WALK-OUT BASEMENT overlooking the 7th fairway. The main floor Kitchen-Dining Room has access to your spacious 10' x 20' deck off of your dining area where you can enjoy the serenity of nature. Your dining area opens into your Great Room which is fit with a cozy gas fireplace. There are 3 bedrooms on the main floor which includes the Primary Bedroom with a walk-in closet and a 5-pc ensuite bathroom with heated floors. (OPTION: Builder's Finished Basement Plan - includes Bedroom #4 (15'3x13'2), Bedroom #5 (15'3x10'6), 3-pc Bathroom, Family Room, Games Room & Utility/Storage Room). HST is applicable to this sale and not included in the purchase price. Development and initial building permit charges are included in the base listing price. (id:56241)
- Listing ID: 40466232
- Property Type: Single Family
Schedule a Tour
Schedule Private Tour
Kelly Cain would happily provide a private viewing if you would like to schedule a tour.
Match your Lifestyle with your Home
Contact Kelly Cain, who specializes in Meaford real estate, on how to match your lifestyle with your ideal home.
Get Started Now
Lifestyle Matchmaker
Let Kelly Cain find a property to match your lifestyle.
Listing provided by ARA Real Estate Brokerage Ltd.
MLS®, REALTOR®, and the associated logos are trademarks of the Canadian Real Estate Association.
This REALTOR.ca listing content is owned and licensed by REALTOR® members of the Canadian Real Estate Association. This property for sale is located at 4 HILTON Lane Unit# 32 in Meaford Ontario. It was last modified on February 14th, 2024. Contact Kelly Cain to schedule a viewing or to discover other Meaford condos for sale.

