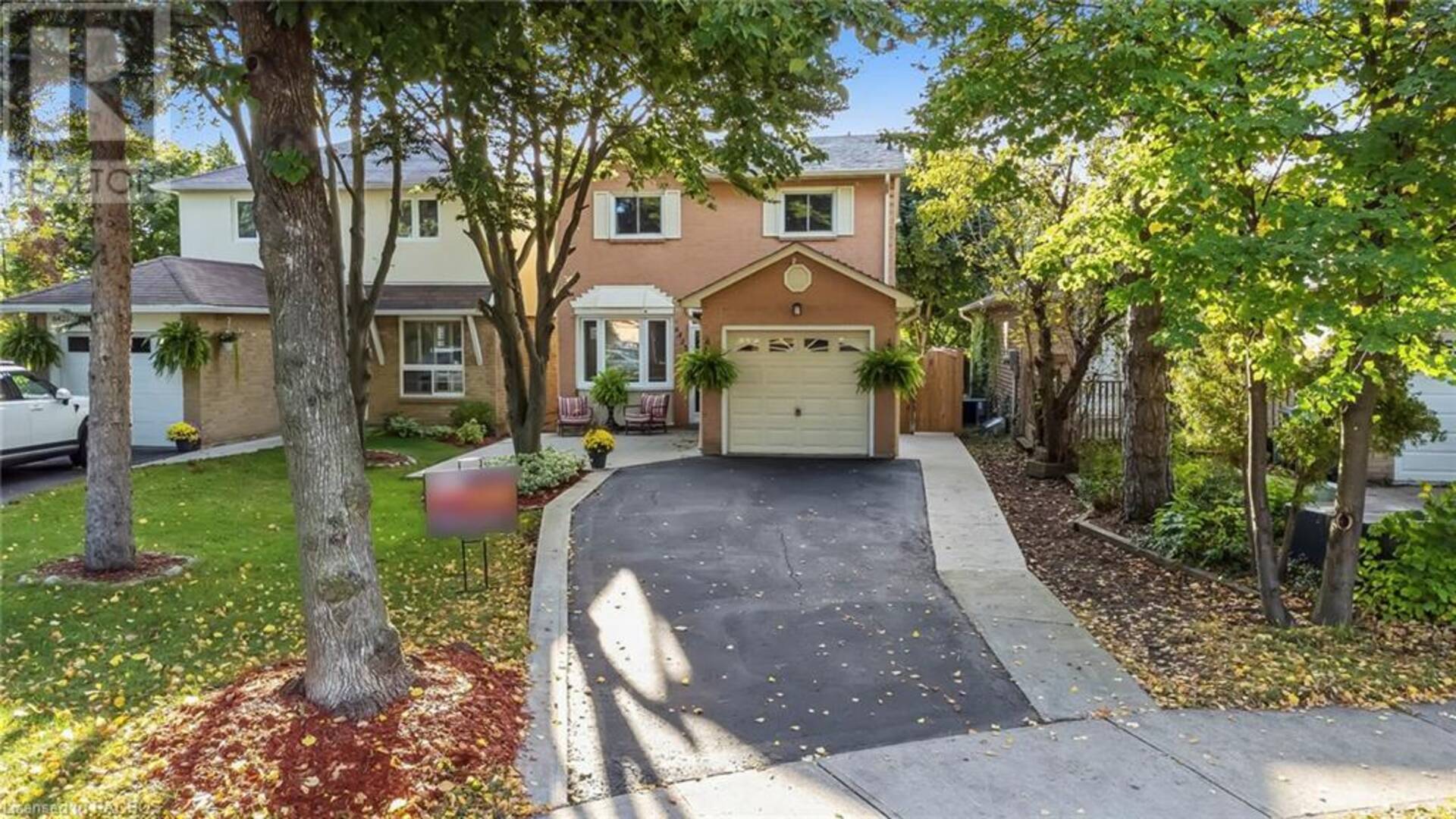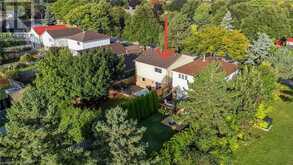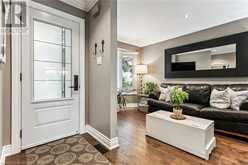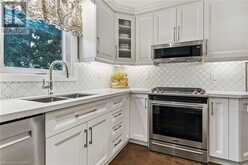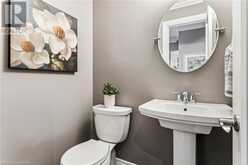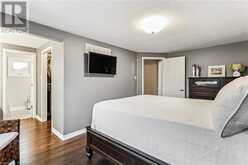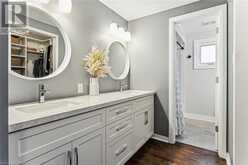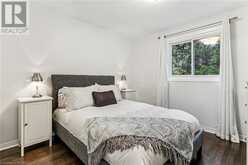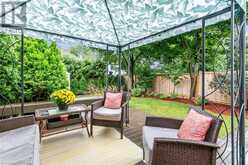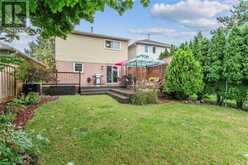6423 COLEBROOK Crescent, Mississauga, Ontario
$1,099,000
- 3 Beds
- 2 Baths
- 1,524 Square Feet
In the heart of Meadowvale. This stunning residence boasts of meticulously maintained interior living space. Featuring many quality renovations, 3 spacious bedrooms, and a Dressing room in the Primary. For the Executive Couple or Families seeking comfort, style and energy efficiency, this Home with new roof, 30yr shingles in 2021, newer furnace, all exterior Door systems, most Windows & under soffit lighting all enhance the home's curb appeal. Prime Meadowvale neighborhood with extensive trails just steps away, offers serene walks and outdoor adventuress. Plus, all necessary amenities, are only blocks away ensuring convenience at every turn. This Home over time has seen tremendous upgrades throughout. Smooth ceilings, upgraded trims, crown moldings, pot lights, engineered hrdwd floors on main floor & refinished hrdwd upstairs for a luxurious touch. New Bathroom designs as well, Enjoy a well planned complete Kitchen reno 2020, with a Built In Breakfast table, Quartz counters, deep undermount sinks, all with soft close drawers, also an extra side counter space with cupboards for added storage and functionality. Gas Stove, a touch-free stainless fridge and under cabinet lighting & backsplash enhance the modern ambiance. Revel in the Primary retreat with a newly designed Dressing room featuring a new vanity with double undermount sinks, quartz counter, designer mirrors, built in drawers all opposite the wide walk in closet with custom organizers, more drawers & cupboards, ensuring ample storage space, just fantastic. Two other bedrooms and a newer 4pc Bathroom complete the second level. A Side Entrance offers additional accessibility and convenience with direct access to the finished basement with rec room, exercise or craft area, which also includes upgraded finishes together with the utility and storage room. This impeccable property is ready to welcome you Home. Don't miss the opportunity to make this beautiful house your own. You deserve to live this comfortable! (id:56241)
Open house this Sun, Sep 29th from 1:00 PM to 3:00 PM.
- Listing ID: 40651511
- Property Type: Single Family
- Year Built: 1982
Schedule a Tour
Schedule Private Tour
Kelly Cain would happily provide a private viewing if you would like to schedule a tour.
Match your Lifestyle with your Home
Contact Kelly Cain, who specializes in Mississauga real estate, on how to match your lifestyle with your ideal home.
Get Started Now
Lifestyle Matchmaker
Let Kelly Cain find a property to match your lifestyle.
Listing provided by ROYAL LEPAGE EXCHANGE REALTY CO.(P.E.),BROKERAGE
MLS®, REALTOR®, and the associated logos are trademarks of the Canadian Real Estate Association.
This REALTOR.ca listing content is owned and licensed by REALTOR® members of the Canadian Real Estate Association. This property for sale is located at 6423 COLEBROOK Crescent in Mississauga Ontario. It was last modified on September 26th, 2024. Contact Kelly Cain to schedule a viewing or to discover other Mississauga homes for sale.

