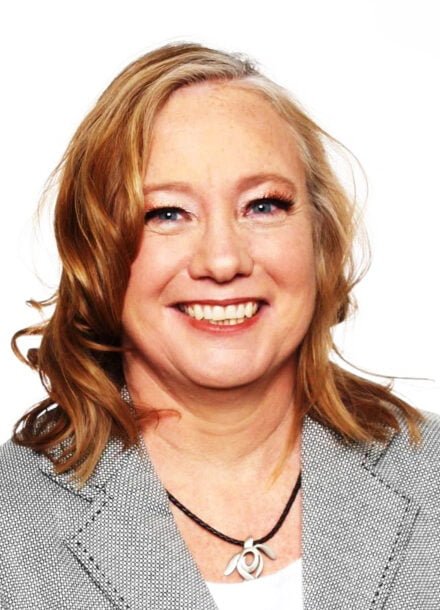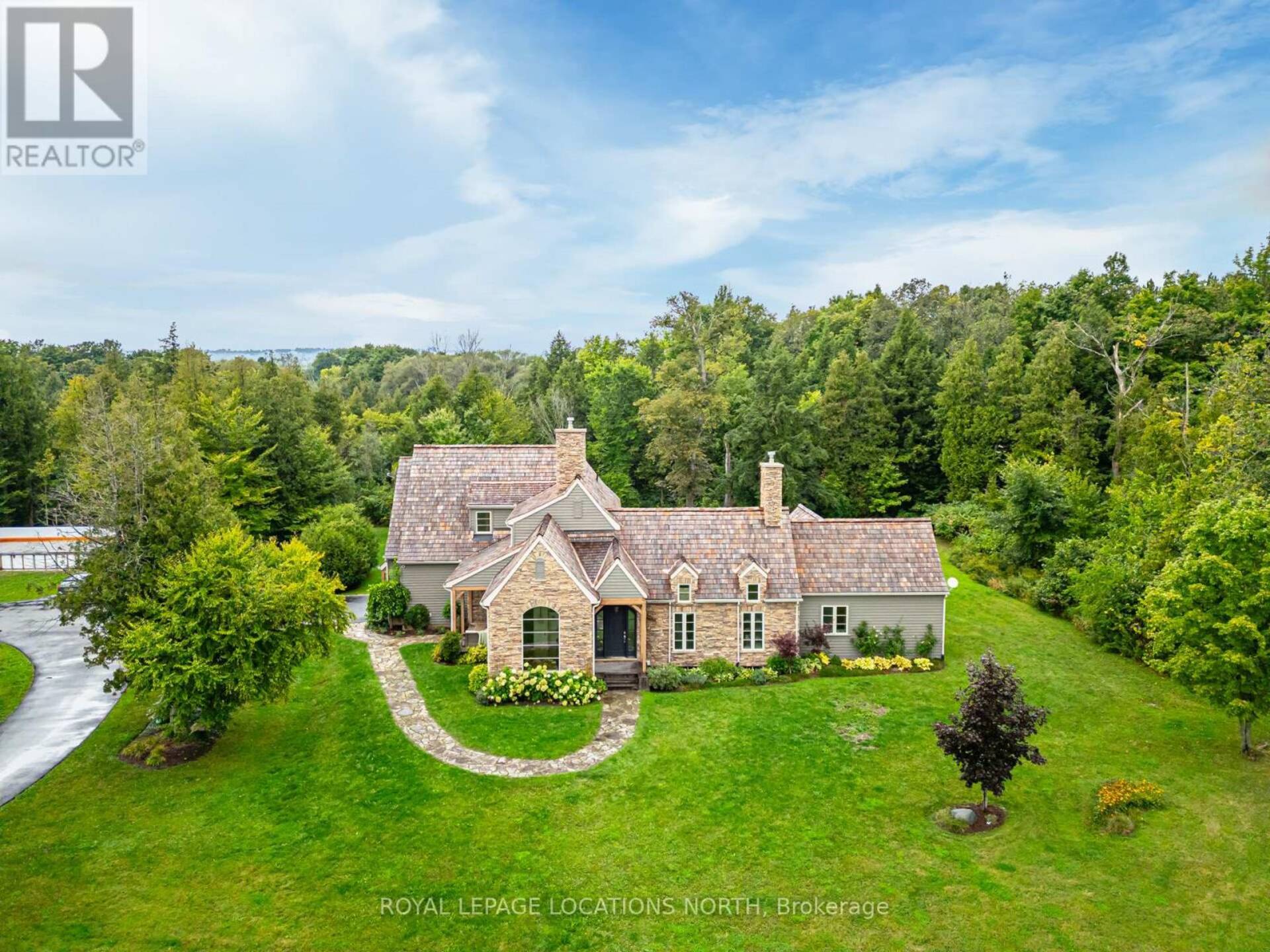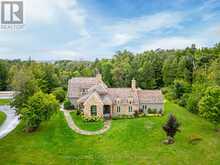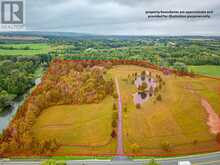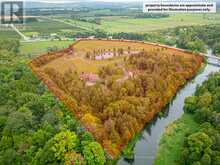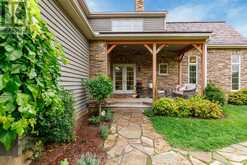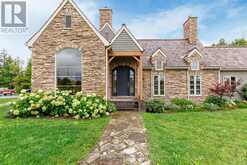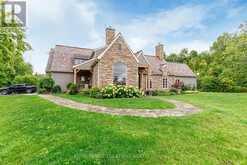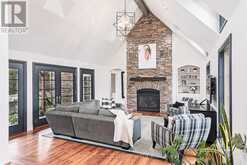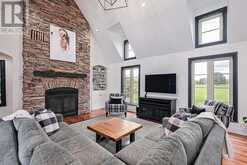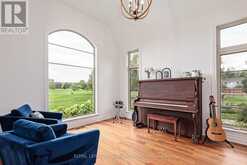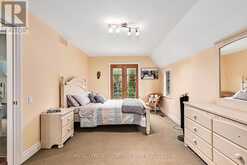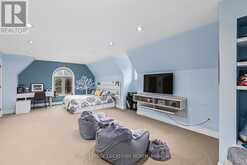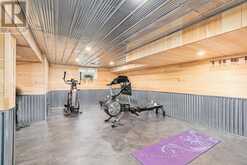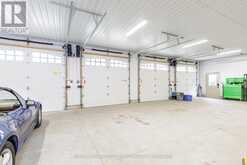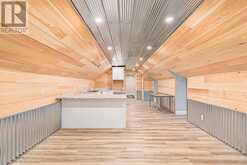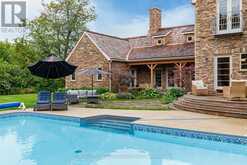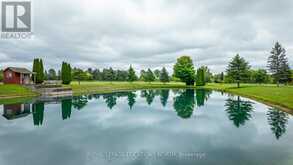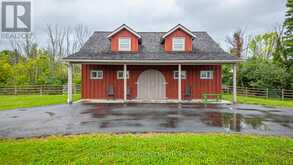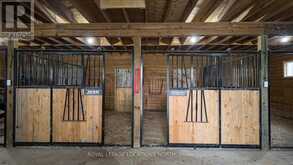787517 GREY RD 13 ROAD, The Blue Mountains, Ontario
$3,395,000
- 3 Beds
- 4 Baths
Rarely does a property of this caliber become available! Spanning 20 expansive acres just outside Thornbury and Clarksburg on Grey Rd. 13, this estate is a true gem. A newly paved, winding driveway leads you to a secluded residence that's been meticulously designed for comfort and style. The 3000 + square-foot home features a gourmet kitchen equipped with stainless steel appliances, honed marble counter tops, terracotta floors, and a fireplace surrounded by built-in cabinetry. The main floor primary bedroom boasts a generous en-suite bathroom and a spacious walk-in closet. The great room impresses with its soaring ceilings and another elegant fireplace. Currently serving as a music room, the formal dining area also includes a built-in office cupboard. Upstairs, you'll find two generously sized bedrooms, while the lower level offers a large gym and sauna. Several walkouts lead to a stunning 16x32 saltwater pool and a pool house. The cement pad is perfect for skating in winter and doubles as a pickleball court in warmer months. An attached double garage provides convenient access to both the main floor and lower level, while a detached 4-car garage with in-floor heating offers ample vehicle storage. The upstairs bonus space is finished, ideal for guest accommodations. A second winding paved driveway leads to the equestrian area, which features a remarkable 4-stall barn with hydro, water, and a spray-foamed loft. There are two paddock areas with shelters and a riding ring. A charming bunkie with tiered decking overlooks two picturesque ponds, and to complete this extraordinary property, the Beaver River gracefully flows along the entire western boundary! (id:56241)
- Listing ID: X9367398
- Property Type: Single Family
Schedule a Tour
Schedule Private Tour
Kelly Cain would happily provide a private viewing if you would like to schedule a tour.
Match your Lifestyle with your Home
Contact Kelly Cain, who specializes in The Blue Mountains real estate, on how to match your lifestyle with your ideal home.
Get Started Now
Lifestyle Matchmaker
Let Kelly Cain find a property to match your lifestyle.
Listing provided by ROYAL LEPAGE LOCATIONS NORTH
MLS®, REALTOR®, and the associated logos are trademarks of the Canadian Real Estate Association.
This REALTOR.ca listing content is owned and licensed by REALTOR® members of the Canadian Real Estate Association. This property for sale is located at 787517 GREY RD 13 ROAD in The Blue Mountains Ontario. It was last modified on September 25th, 2024. Contact Kelly Cain to schedule a viewing or to discover other The Blue Mountains homes for sale.
